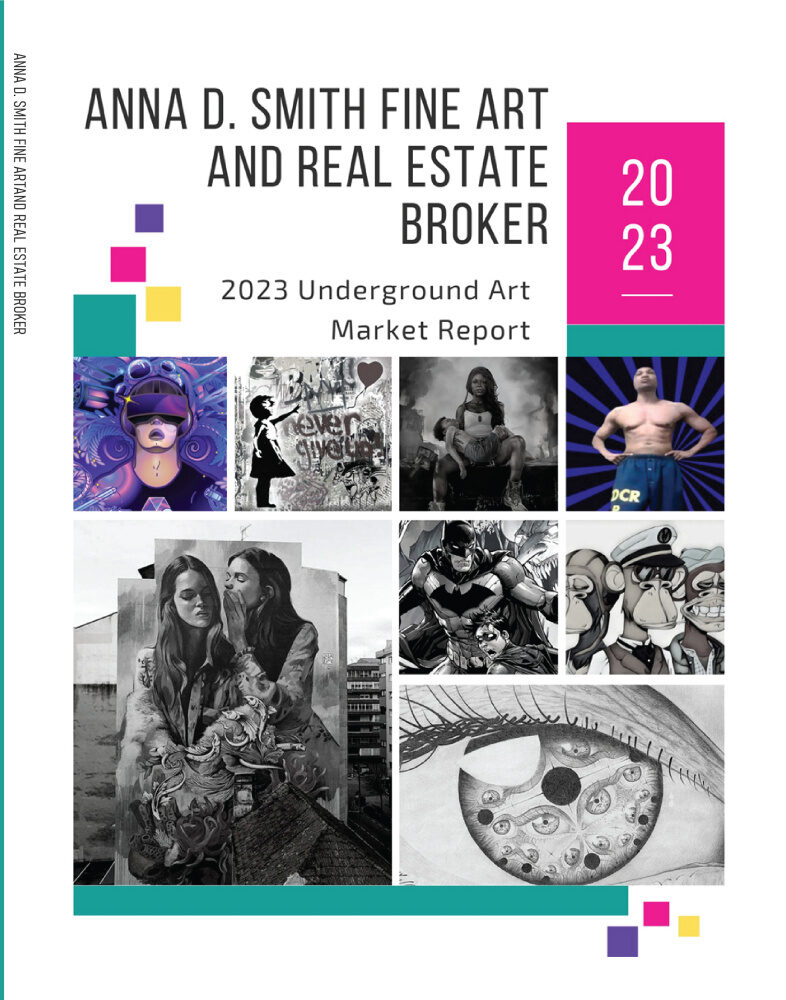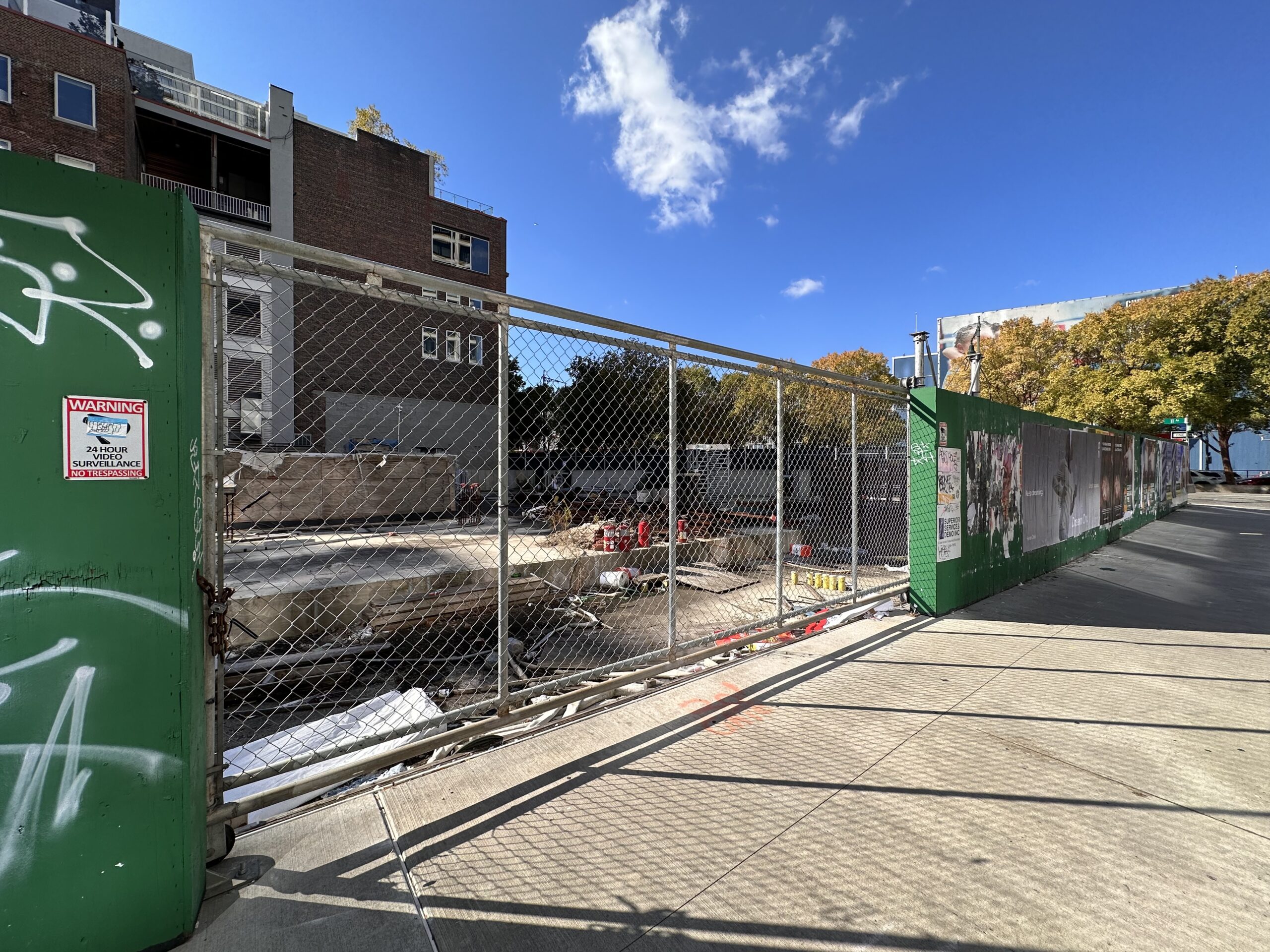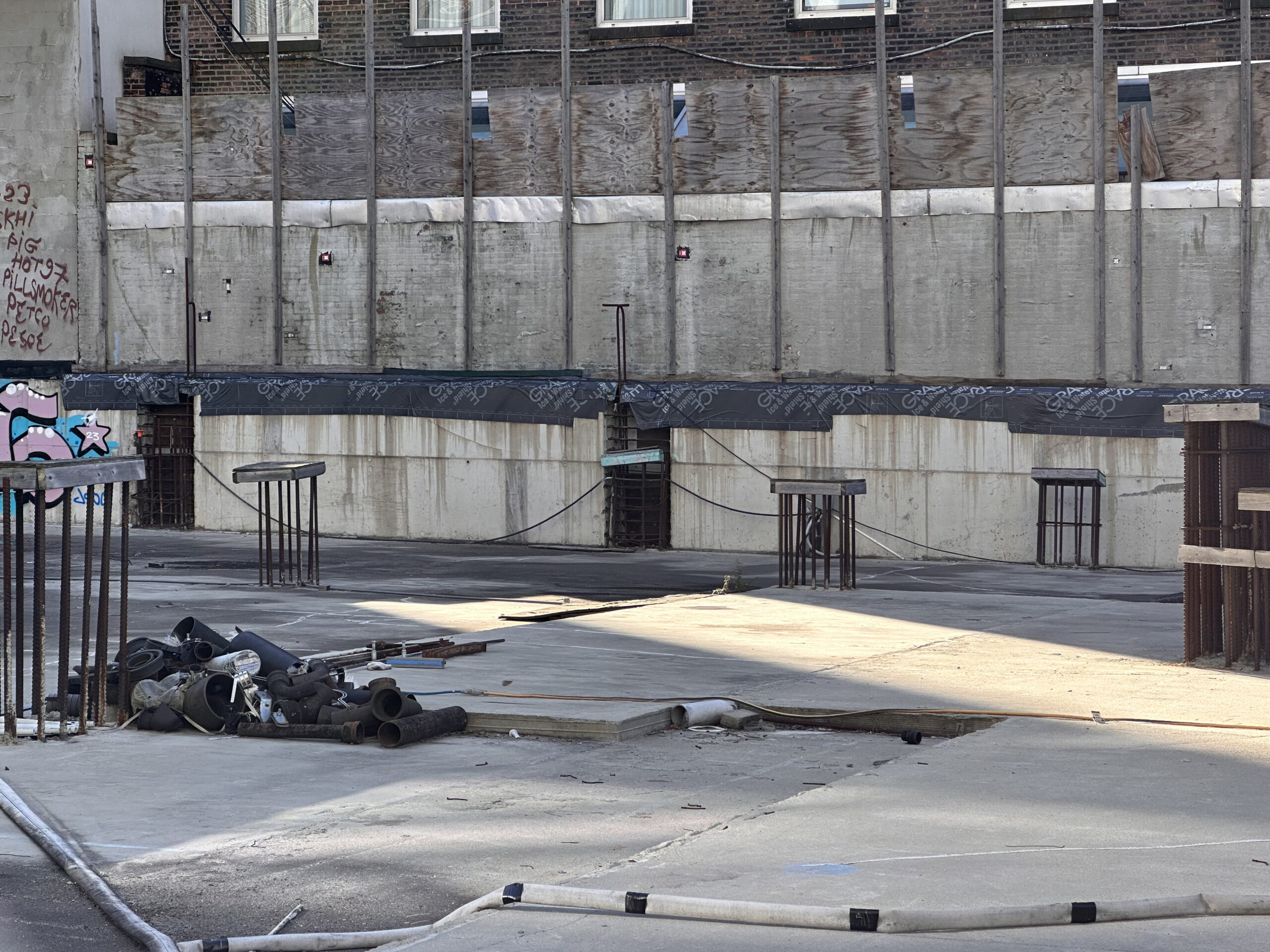The fourth entry on our Turkey Week rundown of stalled projects is 540 West 21st Street, a 20-story mixed-use building in Chelsea, Manhattan. Designed by Adamson Associates and originally developed by Casco Development Corp. under the 540 West 21st Street LLC, the 250-foot-tall structure was planned to yield 34 condominium units with an average scope of 3,370 square feet, as well as 43,510 square feet of commercial space. Suffolk Construction Company was the contractor for the project, which is located at the corner of West 21st Street and Eleventh Avenue, directly across from Hudson River Park.
The reinforced concrete foundations were built up to street level, but work stalled shortly thereafter. Recent photographs show the current state of the site, which features bundles of protruding rebar and plywood boards covering elements of the core. The entire property remains concealed behind sidewalk fencing.
Here we see the site in August 2021, in much the same condition as today.
The following diagrams by DeSimone Consulting Engineering depict the building’s massing and structural layout.
Renderings by Studio Seilern Architects depict the structure with a distinctive façade composed of interlocking blocks topped with terraces, and clad in a glass curtain wall with sections of vertical fins adding texture to the overall appearance.
Landscaping would surround the eastern and western sides of the ground floor, while the tower itself is largely situated in the center of the parcel.
The amenity program was planned to include a mailroom, a lounge, bicycle storage, a swimming pool, a fitness center, and a spa with a steam room and sauna. Units were expected to cost between $3.4 million to $58 million with six one-bedrooms, 12 three-bedrooms, ten four-bedrooms, and six five-bedroom units. Three duplex units were planned to sit on the fifth and sixth levels, followed by three full-floor penthouses on the top three stories.
The bottom five stories of 540 West 21st Street were also planned to house a $50 million, 50,000-square-foot gallery space designed by Renzo Piano of Renzo Piano Building Worship (RPBW) for art dealer David Zwirner. Zwirner has since retained Annabelle Selldorf of Selldorf Architects to design a smaller two-story gallery, which is slated to begin construction sometime at the end of 2023, according to Observer.com.
The nearest subways from the property are the C and E trains at the 23rd Street station on Eighth Avenue.
Casco Development Corp. purchased the 540 West 21st Street for $50 million in 2014 and filed for bankruptcy on the $539 million project earlier this summer. It remains unclear if and when construction on the project will resume.
Subscribe to YIMBY’s daily e-mail
Follow YIMBYgram for real-time photo updates
Like YIMBY on Facebook
Follow YIMBY’s Twitter for the latest in YIMBYnews














